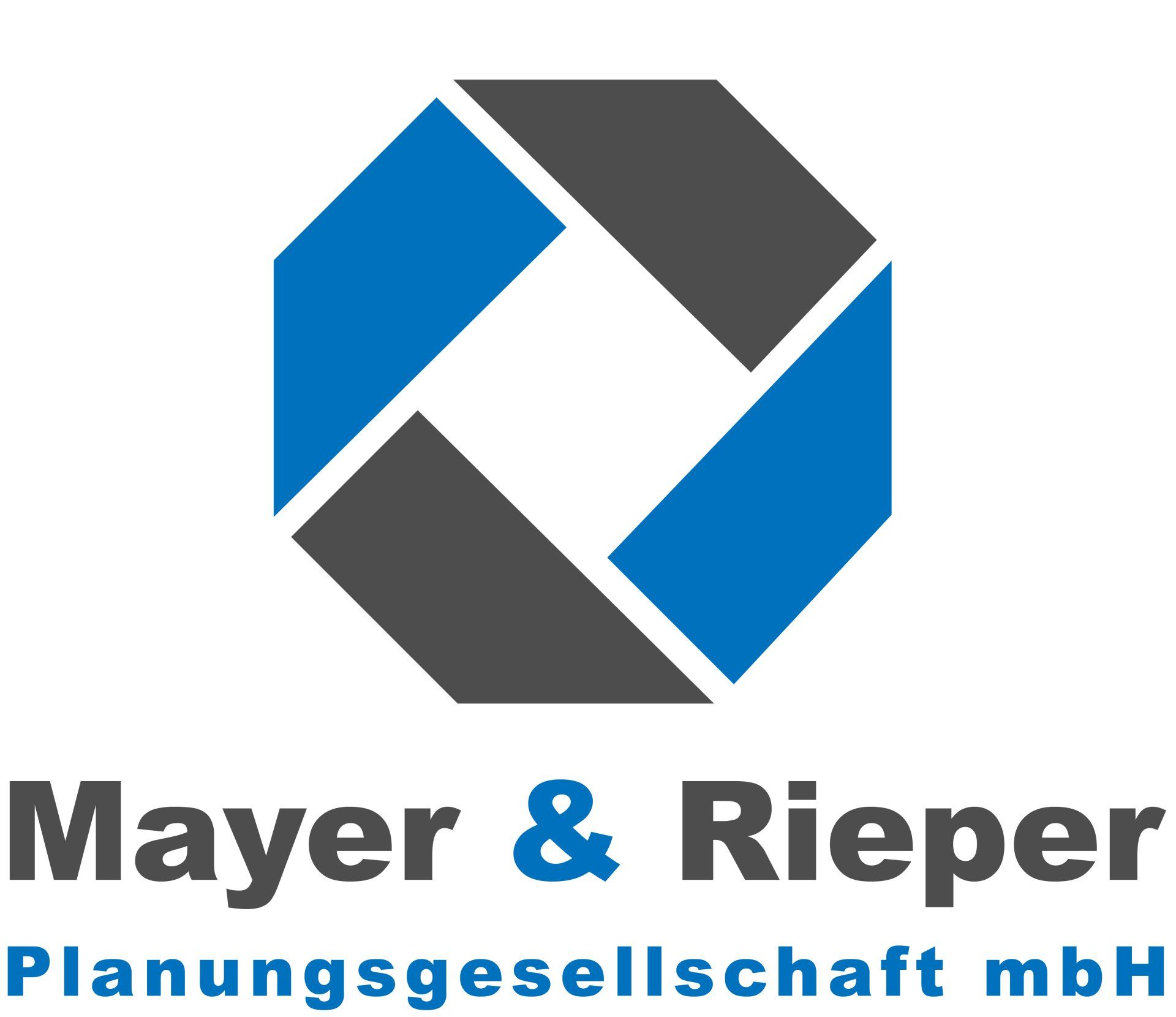- Planning the matrix for acceptance and documentation
Our work begins in the planning phase of the architects and specialist engineers. Information from the building permit as well as the fire protection concept and the various safety systems are recorded for the controls.
- Added value for every project
Up to now, the necessary controls and components were mainly commissioned to the existing companies with supplements, as these were not available when the order was placed.
- The system coordinator for a structured approach
The commissioned engineering offices and companies from the various trades mainly consider the internal system functions.
- New ways for cross-trade fire control
Safety-related systems are prescribed through the building permit, the fire protection concept and standards for special buildings. These systems must control other systems such as ventilation, elevators, gases, etc. in the event of a fire in order to prevent the spread of fire and smoke and to ensure the protection of escape routes. An alarm concept is also necessary.
Benefits for your project
© Mayer & Rieper Planungsgesellschaft mbH Jalta-Ring 1076532 Baden-Baden Phone: 49 7221/9715804 E-Mail: mayer-rieper@mayer-rieper.de



